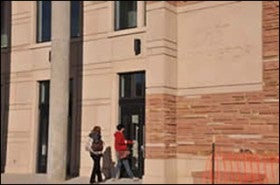Campus Construction providing much needed buildings for CU-Boulder
The VAC opened to art and art history classes in December 2009.
Photo by Andi Fabri/University of ColoradoThe VAC opened to art and art history classes in December 2009.
Editor's note: Bill Ward, assistant director for construction at CU-Boulder, provided this update for Inside CU.
With spring commencement past, students leaving and new people coming to campus for the summer, it seems like a great opportunity to update on existing projects and the beginning of new ones.
When you walk out of the north entrance of the UMC, you will notice the new Visual Arts Complex. This 170,000-square-foot building blends in nicely with the Rural Italian Vernacular style that CU-Boulder is known for. The complex opened its doors to art and art history students and faculty in December, and the art museum has been enjoying the new space since March. Promoting new interdisciplinary work, and state-of-the-art studio space, this building truly is a sight to see.
The Institute of Behavioral Science building, on the northwest part of campus, is well under way, with the hope of bringing researchers from nine different buildings under its roof this fall. The $13.4 million project will bring one of the oldest departments on campus together under one roof for the first time in more than 50 years.
We began work last February on the new Center for Community (C4C) project, a 323,000-square-foot building just east of Regent that pedestrians can safely get to by walking through the new Regent Crossing underpass. C4C seems to be flying up, and is expected to open doors to the new, innovative dining facility this August. Student services, such as the Office of International Education (OIE), Career Services and Disability Services, among others, are anticipating welcoming students to their new location early in fall 2010.
The new student service office location frees up space in Willard and Hallett halls, which will both begin renovations this summer to allow more bed space for students on campus. These projects, in addition to the progress being made in the Kittredge complex, are helping to move the university in the direction of a living-learning lifestyle that is a goal in the Flagship 2030 strategic plan.
With research as another significant driver in the Flagship 2030 plan, we are anxiously watching the Jennie Smoly Caruthers Biotechnology Building take shape on the east Campus. The Colorado Initiative in Molecular Biotechnology (CIMB) will first house biochemistry, chemical and biological engineering in 261,000 square feet of modern laboratories in fall 2011.
On the main campus, JILA is looking forward to a heavily anticipated addition. Work on this 50,000-square-foot addition began this May and will continue into January 2012. This tight site provides many challenges for the contractor – bordered by Baker residence hall, Imig Music, Environmental Design and, of course, JILA. There will be unavoidable disruptions to the area; during the summer, campus commuters may find it easier to avoid the area entirely. JILA is a joint research institute between the National Institute of Standards and Technology (NIST) and the University of Colorado. Because of this unique relationship, the project has the benefit of receiving federal funding through NIST.
Athletics is looking forward to welcoming new coaches to a new basketball/volleyball practice facility. The facility broke ground in April, and is expected to be open for business in August 2011. The facility, which will be attached to the Coors Events Center, will hold two NCAA regulation size basketball courts that will also serve as volleyball courts. The extra courts help alleviate a multitude of scheduling issues that the Coors Events Center has dealt with for years.
CU students have been driving the campus in sustainability initiatives for years. As proof of their success, the new Williams Village IIa residence hall will open in August 2011 as one of the greenest residence halls in the nation. Currently, the building is tracking for a rating of LEED Platinum, with the university anticipating a focus on sustainable design once the students move in. This living laboratory will be the perfect atmosphere for students to learn about the building in which they live.
Once students return this fall, the UMC Alferd Packer Grill and Baby Doe's Café will be under construction, creating a new, roomier, more convenient area. The remodel is expected to be completed in the middle of fall semester. The UMC will experience some restraints during construction, but is expected to be open for business.
The CU Museum of Natural History will be closed for the summer into January because of construction that will add two external stair cases and a fire sprinkler system. The Henderson museum building is one of Charles Klauder's first buildings on campus and is in need of significant fire and safety improvements.
With the economic hardships the state is facing, you may be curious to know how the university is able to undertake so many projects. As people say, construction is a good sign of a healthy university, and we have a proven track record for finding alternative funding when needed. Most projects are funded through auxiliary fees over the long term, gifts from private donors and cash funding. Ultimately, these projects are being completed with little or no state funding.
We understand the campus might feel like one large construction zone; we appreciate your patience and truly believe these projects benefit the whole. As always, please e-mail Planning, Design and Construction with your comments or concerns.


