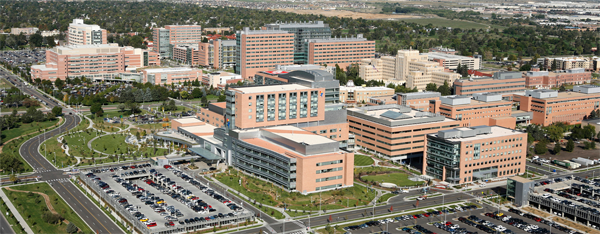Regents approve 10-year master plan for Anschutz Medical Campus
The University of Colorado Board of Regents on Tuesday gave its approval to a new master plan for the CU Anschutz Medical Campus, an outline of potential growth and development for the next decade.
The board voted 8-0 in favor of adopting the plan; Regent Steve Bosley did not attend the meeting at the University Memorial Center on the CU-Boulder campus.
Members of the board stressed that their approval does not authorize any specific expenditure or single construction project.
In a separate vote, the board voted 8-0 to acquire land and adopt a program plan for the Bioscience II Building, a joint project with the Fitzsimons Redevelopment Authority (FRA) planned for construction immediately north of the campus’s current footprint, along East Montview Boulevard between North Scranton Street and North Troy Street. This $38 million building will house the new bioengineering program, as well as auxiliaries of the School of Medicine; some space will be allocated to the FRA for leasing to others.
Lilly Marks, executive vice chancellor of the Anschutz Medical Campus and CU’s vice president for health affairs, presented the master plan, the product of a 15-month study and the first major update to the campus’s original 1998 master plan.
This plan promises to accommodate:
- Expected population growth (faculty, staff, residents and students) of about 30 percent
- Improved access to and within campus
- All necessary infrastructure
- More efficient use of existing buildings
- Better integration of the education, research and clinical care missions
Provost Roderick Nairn said the population growth of 30 percent can be addressed with a 20 percent increase in space, primarily needed for research labs and offices.
“We have to use the space we have much more efficiently,” Nairn said.
If the plan’s first, five-year phase were to be carried out based on current industry costs, the proposed new facilities would cost $82.2 million; proposed renovations would cost $21.6 million.
Nairn showed site plans that divide the existing campus into four “character districts”: an academic village, a lower-density area in and around the current center; an urban campus with medium density at the northwest and northeast corners of the campus; higher-density hospital zones in the opposite corners, where University of Colorado Hospital and Children’s Hospital Colorado are based; and a smaller, mixed-density zone along the west edge of the campus.
The intent of the zones is to eliminate silos and promote connectivity and collaboration among the members of the different communities.
To see the summary of the plan as presented to the board, click here:


