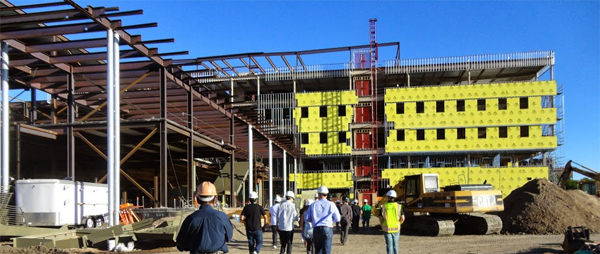New CU Denver academic building rises on Auraria Campus
Driving along Speer Boulevard or the Auraria Parkway near downtown, it’s hard to miss the new building rising on the Auraria Campus. Structural elements of CU Denver’s new academic building have continued to appear since the January 2013 groundbreaking.
At a cost of $65.8 million, the 153,000 gross square-foot building will include three primary program components: large instructional lecture halls, academic department office space and student services/student affairs functions.
The final structural beam soon will be placed atop the building, but before it is hoisted up, all students, faculty and staff are invited to sign the beam. To accommodate everyone, the beam will be at ground level in front of North Classroom 8-9:30 a.m. Thursday, Oct. 31.
A first for CU Denver
This building will be the first owned, occupied and operated by CU Denver on the Auraria Campus.
Six academic departments in the College of Liberal Arts and Sciences (CLAS) will move in: Communication, Political Science, History, Mathematical and Statistical Sciences,
Interdisciplinary Programs and Master of Humanities/Master of Social Sciences. Co-location of these groups is designed to enhance productivity, innovation and community engagement. All of these office moves will create opportunities for other academic colleges in vacated space.
New lecture halls (accommodating between 150 and 277 seats) will alleviate the current shortage of such spaces and, by providing dedicated large format classrooms for CU Denver programs, allow for future growth in enrollment.
This facility also will consolidate many Student Services and Student Affairs functions currently in various locations on campus, including North Classroom, Tivoli and from across Speer Boulevard in the CU Denver (Dravo) Building. Co-locating groups will create efficiencies in staff operations between the various departments while offering students streamlined transactional and educational support services.
There will be a large café space on the ground level just off the northwest main entrance facing Speer and Larimer. State-of-the-art technology also will be installed throughout.
Building a neighborhood
This building is designed to play a pivotal role in the evolution of the CU Denver neighborhood on the Auraria Campus. With its prominent position along Speer Boulevard at Larimer Street, the building serves as the gateway to the CU Denver neighborhood with Larimer Street as the primary circulation spine helping to reinforce the connection between the campus and Downtown Denver.
Going for GOLD
The project is expected to achieve the U.S. Green Building Council's Gold designation through the Leadership in Energy & Environmental Design (LEED) program. This is a third-party verification of green buildings. a tool that addresses the entire building lifecycle recognizing best-in-class building strategies.
The CU Denver project is on track to satisfy the program prerequisites in the following areas:
- minimizing the impact on ecosystems and water resources.
- water efficiency inside and out
- energy performance through innovative strategies.
- use of sustainable building materials and reducing waste
- indoor air quality and access to daylight and views.
New life for vacated spaces
The overall project also includes the renovation of space that will be vacated by programs relocating to the new building. This “backfill” work will occur in multiple campus buildings – North Classroom Building, King Center, Plaza Building, CU Denver/Dravo Building and Lawrence Street Center. Completion of the renovation work is scheduled for August 2015.
CU Building Project Manager Sharon Anthony is guiding the work along with Facilities Department colleague Todd Akey. “To oversee such an exciting new building is a pleasure,” Anthony said. “Collectively working with Anderson Mason Dale Architects on design efforts has helped to understand the true meaning of community connectivity. Between Saunders Construction, AHEC and our neighbors Metro State, it will be a proud moment when the new academic building doors open for business in August of 2014.”


