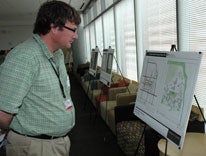Master plan process moves into ‘big picture’ phase
Jordan Dietrich, a staff member at Anschutz Medical Campus, studies a long-range planning map of the campus at the visioning forum workshop.
A robust discussion about facilities, transportation, collaboration and other topics took place July 12 as the Anschutz Medical Campus Master Plan moved into its second phase, starting with a visioning forum to gather "big picture" ideas for the world-class campus.
The forum at Education 2 drew about 100 people, including faculty, staff, students and representatives from the city of Aurora, Fitzsimons Redevelopment Authority (FRA), the University of Colorado Hospital, Children's Hospital Colorado and other stakeholders.
The forum was hosted by Lilly Marks, vice president for health affairs and executive vice chancellor of the Anschutz Medical Campus, and Michael Del Giudice, chief planning officer, Office of Institutional Planning.
It's been 10 years since the campus undertook a master plan, Marks said, "so this is our opportunity to look into the future and to envision how should we design this campus for the next decade."
She explained that phase two of the planning process includes two components:
- Site-wide component of looking at traffic access and circulation, infrastructure, densification vs. open space and FRA and city development. This portion involves all affected stakeholders -- the university, University of Colorado Hospital, Children's Hospital Colorado, FRA, University Physicians Inc., city of Aurora and the Veterans Administration.
- Anschutz Medical Campus component that is university-led and examines growth issues that affect the medical campus's needs and missions. Sub-areas that will be addressed include program growth, space utilization, campus amenities, collaboration and density.
An area that will be revisited during the master plan process is the zoning principle -- putting education, research and clinical care in separate zones -- adopted when the campus was built. "Is that still the right way to do it?" Marks said. "As science changes the way we do discovery, the way we do clinical care and the greater emphasis on translation between them, is this (zoning) the right format?"
That is one of the topics on which faculty, students and staff are being asked to share ideas as the second phase of the process -- focused on the campus's physical and programmatic planning -- continues with three more work sessions (the next being the week of Aug. 13) this fall. The first phase of the planning process, completed early this year, examined the existing conditions and context of the campus to identify issues to address in the second phase. Phase two will also explore alternative development scenarios that best meet goals.
Del Giudice said the Anschutz Medical Campus currently has 8.2 million square feet of constructed space and 17,000 parking spaces. "If we grow to the full extent of this (plan) we'll be at 18 million (square feet) and 30,000 parking spaces," he said. "Also, there will be about 44,000 people working on the campus."
A phase-one survey of stakeholders on the Anschutz Medical Campus gathered 1,790 responses. Many respondents (49 percent) said they would use public transportation, such as light rail, if it were built to serve the campus.
Other results of the survey:
- Forty-nine percent said it's challenging to figure out how to get to the Anschutz Medical Campus, and 83 percent said they believe it's challenging for patients and visitors to understand directions and find their final destination on the campus.
- Amenities most wanted on the campus include more parking, food options, transportation and coffee shops.
- A favorite gathering spot on campus is the Health Sciences Library.
After the master plan presentation, forum attendees went into a workshop area to look at maps and information about the Anschutz Medical Campus. Following the directive that "everything is on the table" as far as ideas, they wrote suggestions on the flip charts and boards.
Jordan Dietrich, who works in grants and contracts in Building 500, looked at an aerial map of the campus, including the FRA property north of CU Anschutz. He viewed with interest how light rail is ultimately planned to branch through the campus.
"I really like the light rail in Denver, so it's interesting to me how it's going to come here," he said. "It will change the feel of (the campus)."
A private-public partnership to fund an RTD light rail extension along Interstate 225 may get green-lighted by the RTD board as soon as the end of this month. "There's a distinct possibility it will be happening in this decade," Del Giudice said. "That will really transform this campus and create a wonderful gateway and access. But it also comes with the issue of the electromagnetic interference and what that does to our research facilities."
Key areas of emphasis in the master plan process are integration, collaboration, connectivity and sustainability, Del Giudice said.
"I view this as a time to step back, take a breath and say it's been incredibly successful," he said of the campus. "How can we ensure that we’re equally successful in the next 10 and 20 years?"
The full Phase One Master Plan Report is available for viewing at the Office of Institutional Planning website. Click here to view the report.


