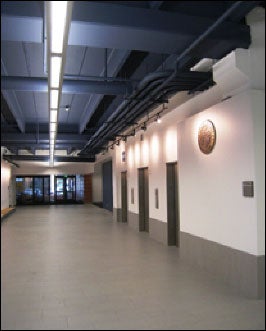Light shines into renovated, updated CU Building
A refined wood-and-glass entryway facing Lawrence Street invites visitors inside a door that didn't exist before. The brightly lighted lobby greets faculty, staff and students, offering seats on a varnished bench running from one entry to the next. Track lighting adds an extra spark, just in case there's a little bit of homework or notes you need to review while waiting. This is not your parents' CU Building.
Those who haven't visited the CU Building on the corner of Lawrence and 14th streets downtown lately will be pleasantly surprised. Gone are the dark hallways, cement walk areas, heavy metal storage areas and old tiles.
"The building was designed as an office environment in the 1980s," explained the renovation's architect, Joe Poli of Humphries/Poli Architects. "It did not always translate well when serving the needs of the students and faculty of the school."
The building's facelift includes:
- First Floor: Four new, large classrooms that seat from 24 to 65 UC Denver students; ADA bathrooms; upgraded standard bathrooms; expanded lobby; new entry to Lawrence Street via a new vestibule; upgraded interior of elevators; increased square footage of the Fire Command Center; upgrades to telephone rooms; upgrade to the security desk and new connecting hallway to the MBA Suite.
- Seventh Floor: Teaching studios crafted specifically for the architecture program were created featuring flexible teaching environments for 10 studios, in addition to critique and lecture spaces. New spaces also include restrooms, technology and service spaces.
"The primary driver was to create desperately needed classroom space for all students and to improve the studio environment for students of the College of Architecture and Planning," explained Cary Weatherford, senior institutional planner. "One of the ancillary goals was to change the way that the building relates to Lawrence Street, most specifically by adding a new entrance to the building on the Lawrence Street side." Previously visitors entered the building on that side through the loading dock.
"The design sought to open up the first floor of the building to improve the visitor experience and to accommodate the large number of students who will be using the new classrooms," Weatherford said.
The seventh floor remodel obviously benefits the College of Architecture and Planning, which is gaining more student studio space from the project. However, all UC Denver schools and colleges will benefit from the first floor remodel either directly or indirectly by being able to schedule courses in the new classrooms or have more scheduling time available in existing classrooms.
Renovation goals went beyond comfort, glam and additional classroom space. Building lighting, mechanical and electrical service as well as security, technology, fire protection and elevator service all were improved.
Initial construction of the "Million Dollar Beauty," as Sharon Anthony, university senior project manager, likes to call it, began in April of this year and will be completed in November. But it won't stop there.
Facilities Management hopes there are more renovations will follow, including five more classrooms on the first floor and greater building accessibility, by creating a path from the 14th Street (front) entrance straight through the building and out to the Cherry Creek side.
"The design is a blueprint for a successful higher education learning environment in the Central Business District, an exciting place for learning and an attractive recruiting tool," Poli said.



