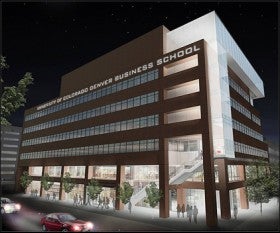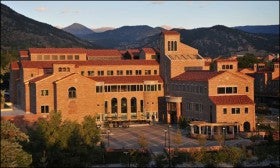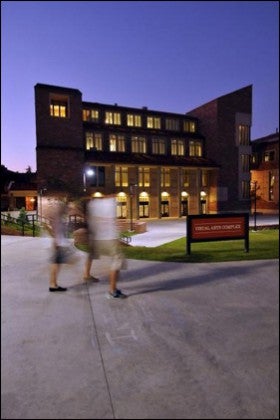Campuses showcase current and future architectural gems
Aesthetically and architecturally, the two campuses share little in common.
Buildings on the University of Colorado Boulder campus are famed for their Tuscan-inspired stacks of ruddy sandstone capped by sloping, tiled roofs. For sheer beauty, the structures are upstaged only by the nearby Flatirons.
The University of Colorado Denver, meanwhile, blends into the surrounding urban electricity, a clean grid of brick-and-metal-clad structures.
Uniting the two, though, are the challenges posed by growth. Demand for degrees in recent years has led to facility renovation and new construction, for which the institutions partner with industry professionals. Because of the natural synergy, the Urban Land Institute of Colorado recently led a discussion panel and walking tour aimed at showcasing past, current and future projects for architects, planners, developers and construction companies.
The Center for Community at CU-Boulder
Photo by Casey A. Cass/University of ColoradoThe Center for Community at CU-Boulder
The April event began with a panel consisting of leadership from the Auraria Campus, including Roderick Nairn, University of Colorado Denver provost and vice chancellor for academic and student affairs. He discussed the 108,000-square-foot renovation of 1475 Lawrence St., where the business school will move upon completion. When that happens, the school's current home, the CU Denver building, might be renovated for the College of Architecture and Planning.
Future expansion at the campus could include growth of the North Classroom and the creation of a colonnade and clock tower on Lawrence Street – an architectural signal to visitors that they've arrived on campus. Such projects are dependent on future funding and revenue streams.
From Denver, the group of about 30 professionals headed northwest for a tour led by Thomas Goodhew, architect and facilities planner at CU-Boulder.
The day of the tour just happened to coincide with the official dedication of one of the campus's newest jewels, the Center for Community (C4C). Students have flocked to the center's dining hall, where pre-opening expectations had daily meals served at 4,000; instead, it's 6,000. But it's not just students converging here.
CU-Boulder's Visual Arts Center
Photo by Glenn Asakawa/University of ColoradoCU-Boulder's Visual Arts Center
"It really has become a hub of the campus, not only for faculty and staff, but for their families," Goodhew said. "If you come in at 5 or 6 p.m., you'll see little kids in there with their parents."
Curtis Cox of Davis Architects discussed the building's design, including the visual detail chosen to represent the idea of community: cartouches of 24 national flowers from around the world, plus six Colorado flowers on the bell tower.
Rick Petersen of OZ Architecture offered a quick tour of the Visual Arts Complex, which houses the department of art and art history and the CU Art Museum.
Goodhew also pointed out work taking place at Willard Hall, which is being recommissioned as student housing, and the addition to JILA (Joint Institute for Laboratory Astrophysics), a particular challenge because of its small footprint surrounded by other structures. Such projects took root before the current state funding crisis, Goodhew noted.




